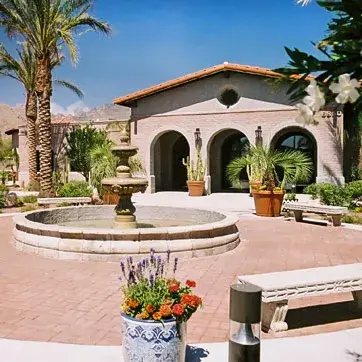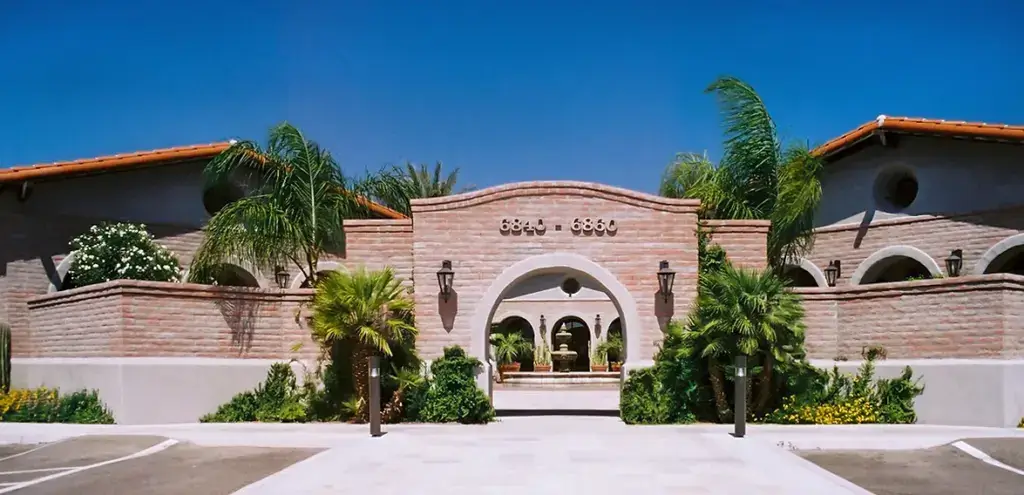Seaver Franks Architects designed this 60,000 SF office park, which is composed of multiple buildings ranging in size from 8,000 SF to 15,000 SF. Interior courtyards with protected porches create breakout space giving an indoor/outdoor feeling to its corporate tenants. Exposed mortar washed masonry, rough sawn beams and clay mission style roof tile give the complex a unique, exotic flavor.


