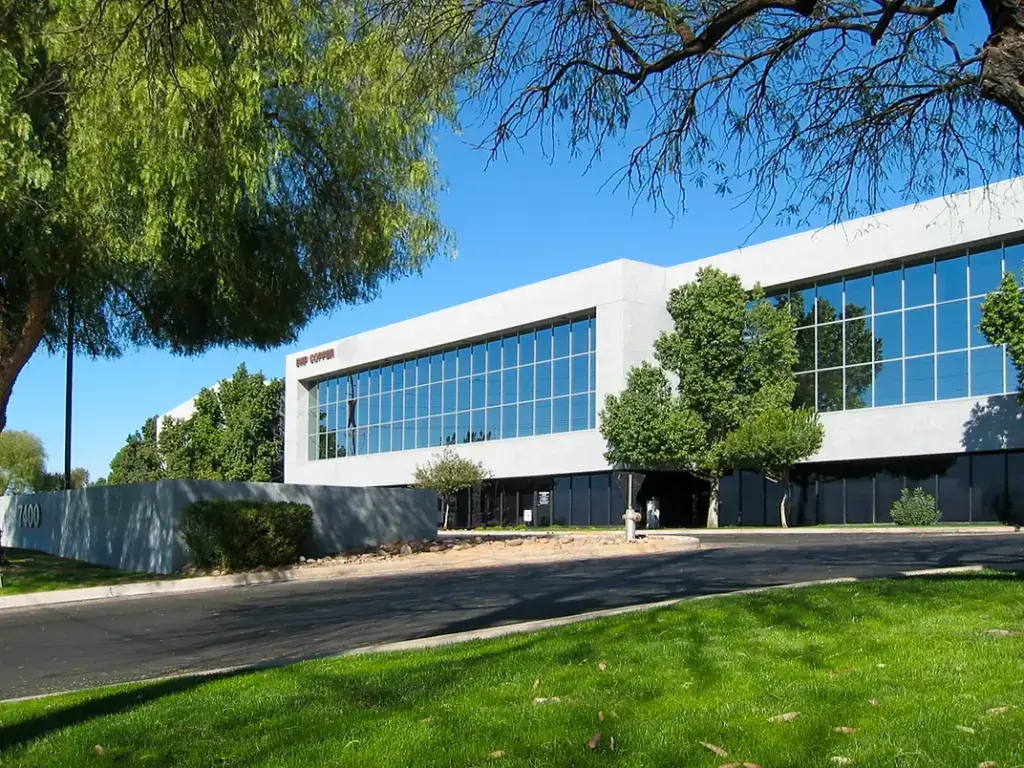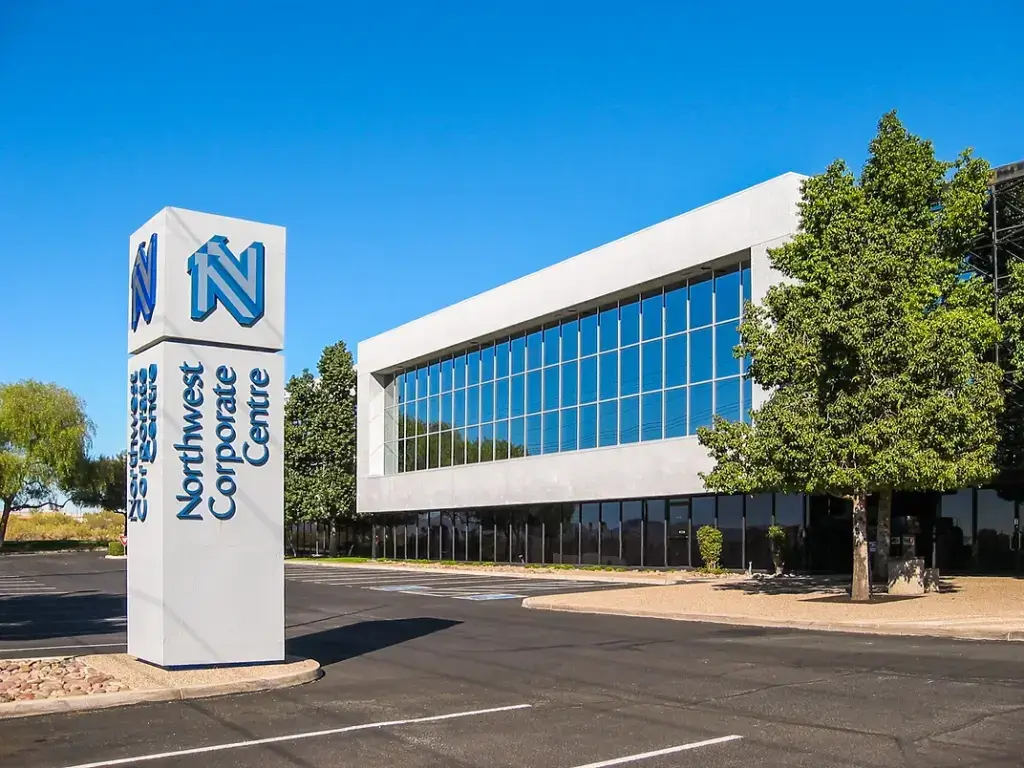This 18,000 square foot multi-tenant office complex projects corporate image for the Northwest Tucson. Seaver Franks Architects’ design incorporates a highly reflective glass window wall with a vertical unistrut frame defining the circulation core and entry sequence.


