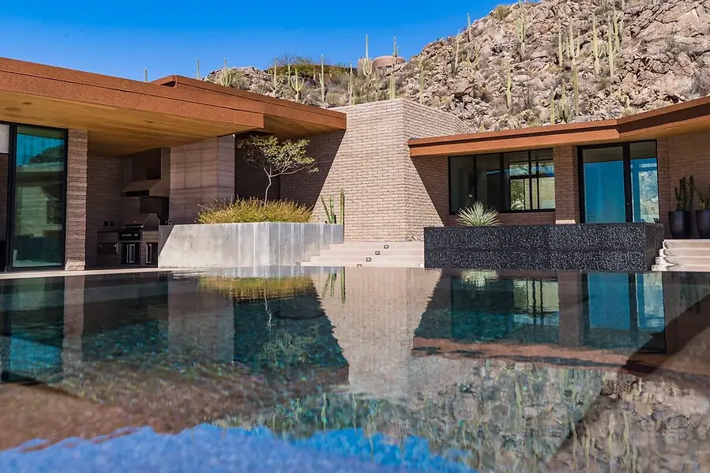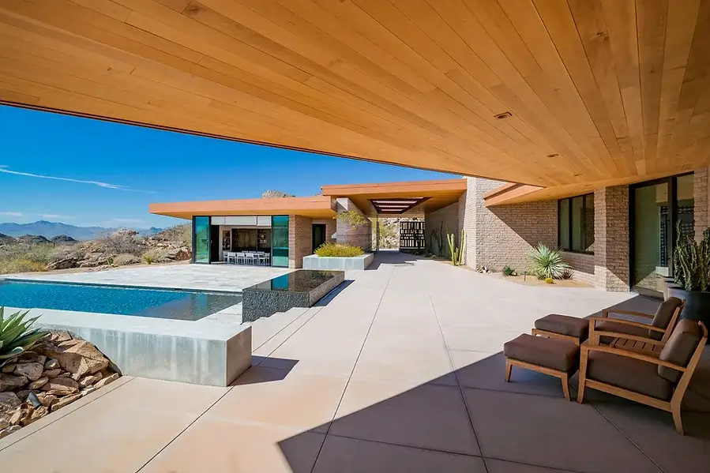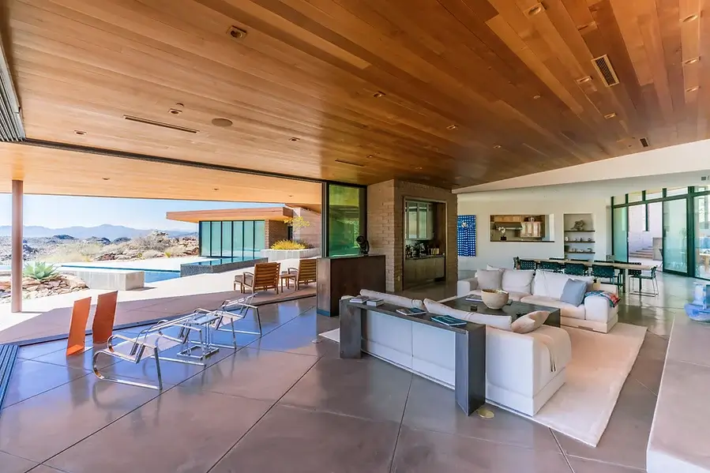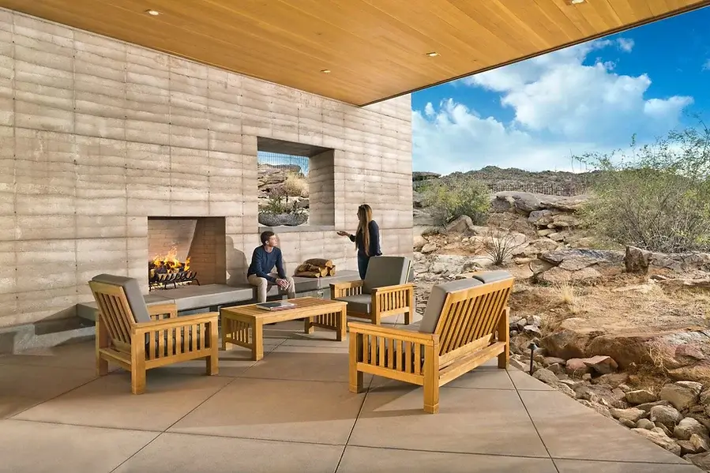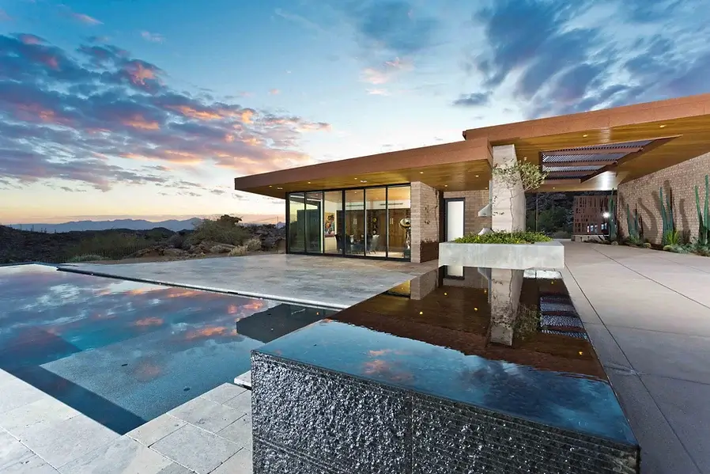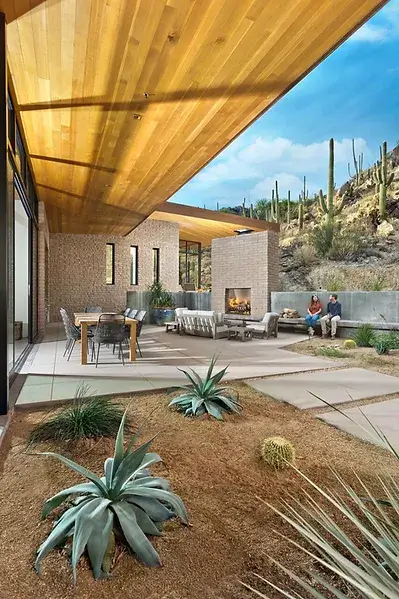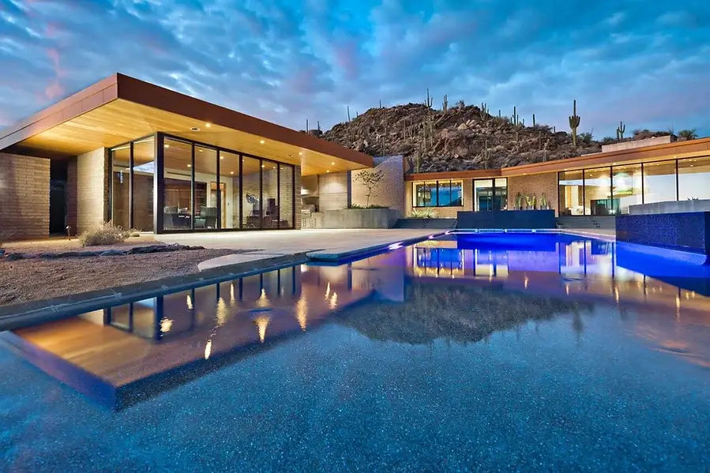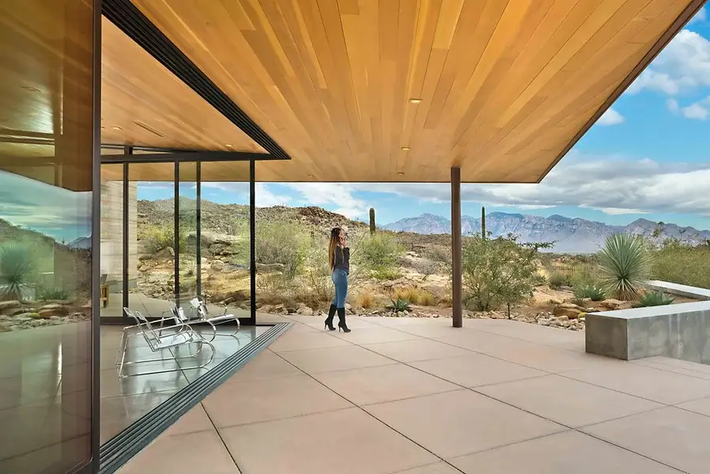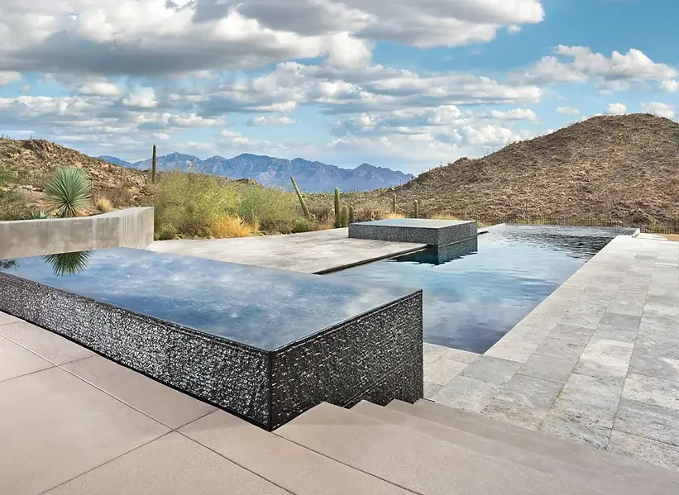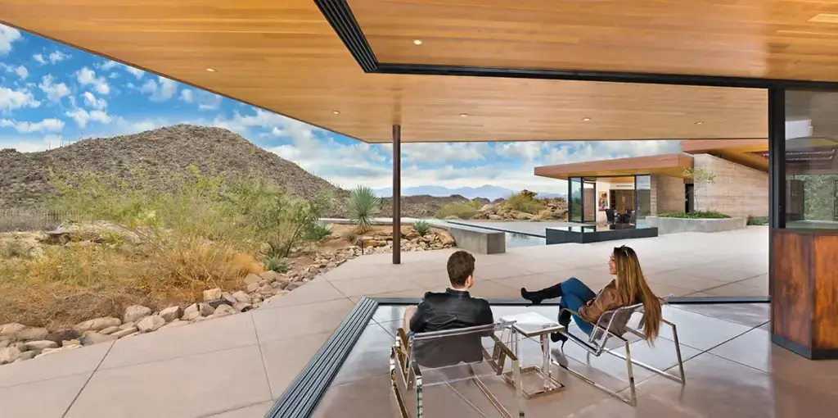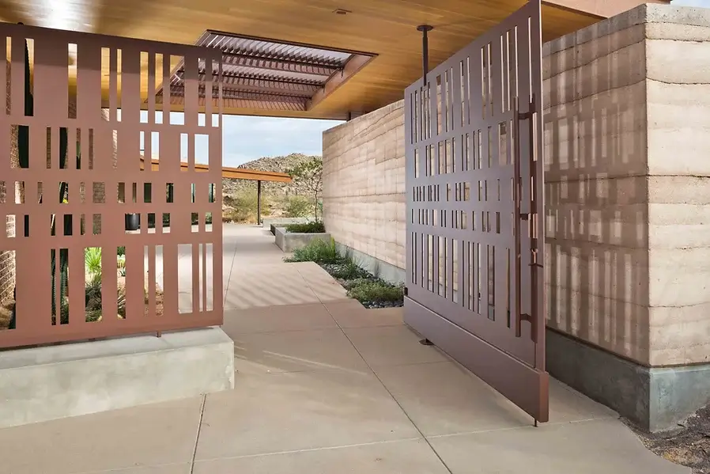The Sonoran Desert provides a unique setting for this desert family retreat. As programmed, designed and constructed, attention to optimum orientation, protected fenestration, texture, scale, shade, shadow, durable, low maintenance finishes, indigenous and drought-tolerant landscape materials all contribute to this regionally sustainable design, and reflect the architectural solution appropriate to its desert location. Integrated into the granite hillside, the vertical structure emerges as part of the surrounding terrain. View from the interior toward the immediate desert and distant mountain ranges are precisely framed to enhance the drama of the plateau setting. The home is organized around rammed earth walls designed to guide the resident and organize function areas. Balancing natural light and visual cues help to connect major areas of the house.
One of the principle features of the retreat is an outdoor room designed to host friends and extended family. The conditioned living area is defined by operable sliding glass walls that, when retracted, create an open terrace ramada with protected open-air living space, suitable for multi-function entertaining.
Casual living areas are central to two master suites and a detached pool cabana. Each bedroom suite has a private patio that functions as a transition, reconnecting the occupant back to the natural desert environment. The residence is appointed with many features that reinforce and encourage outdoor living. Basic building material, such as integral colored concrete, rammed earth, steel, glass and corrugated metal come together to create an indigenous architecture that defines this modern ranch house.
WINNER | 2018 Luxe Magazine Residential Excellence in Design (RED) Award, Contemporary Architecture

